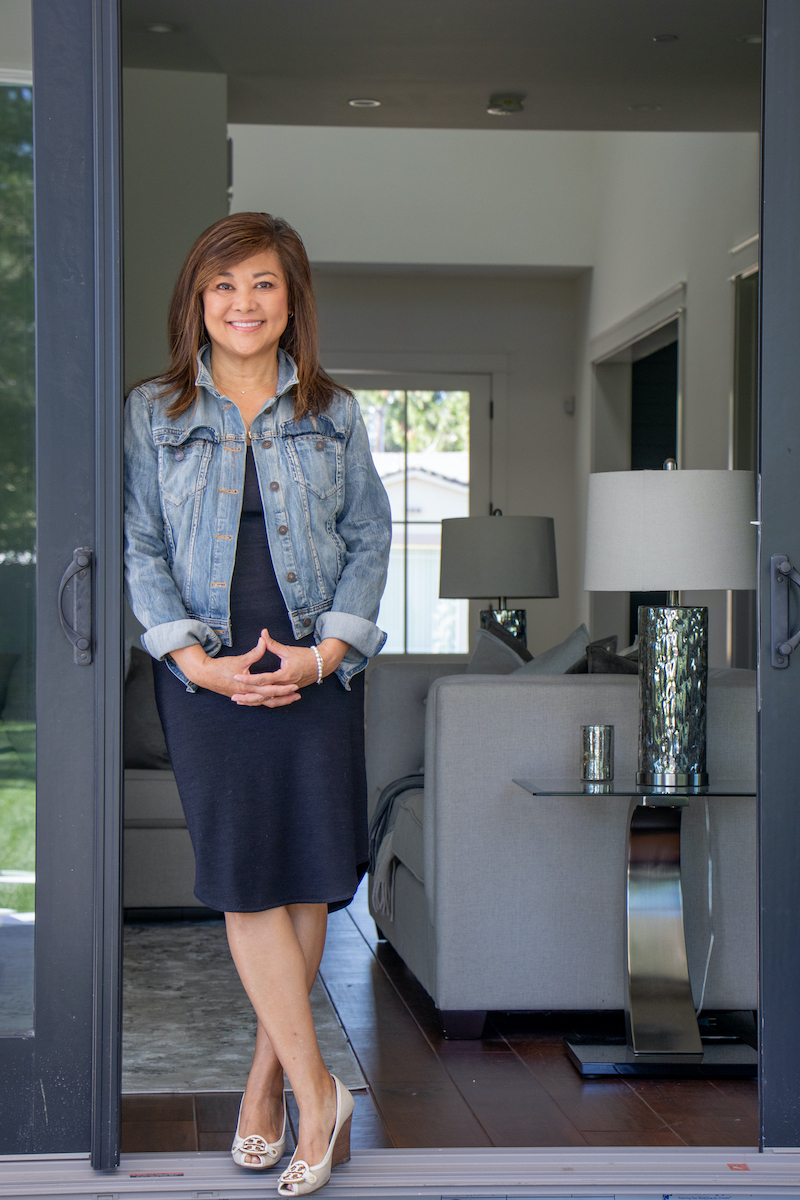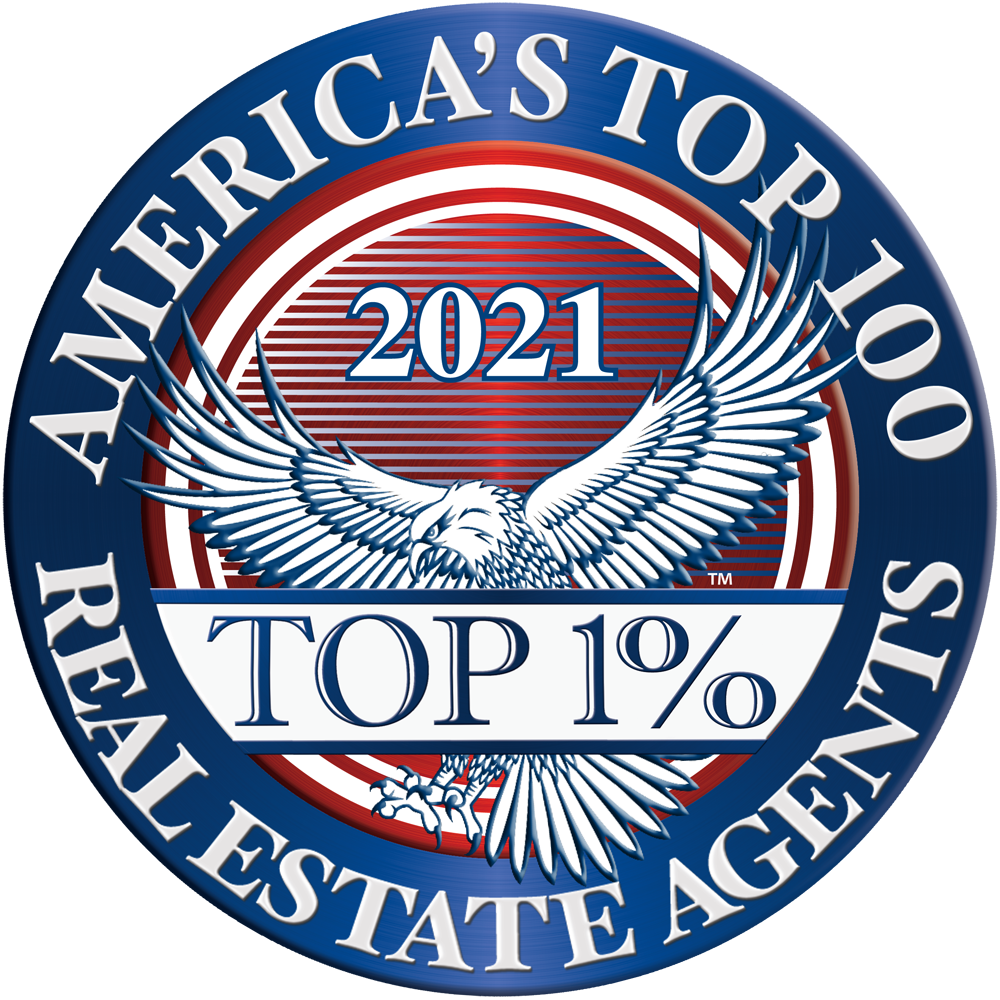


Listing Courtesy of:  MLSlistings Inc. / Willow Glen Office / Stephanie Savage / Jennifer Long - Contact: 408-204-2209
MLSlistings Inc. / Willow Glen Office / Stephanie Savage / Jennifer Long - Contact: 408-204-2209
 MLSlistings Inc. / Willow Glen Office / Stephanie Savage / Jennifer Long - Contact: 408-204-2209
MLSlistings Inc. / Willow Glen Office / Stephanie Savage / Jennifer Long - Contact: 408-204-2209 933 Jansen Avenue San Jose, CA 95125
Active (6 Days)
$1,998,000
MLS #:
ML81999850
ML81999850
Lot Size
6,900 SQFT
6,900 SQFT
Type
Single-Family Home
Single-Family Home
Year Built
1932
1932
Style
Spanish, Mediterranean
Spanish, Mediterranean
School District
482
482
County
Santa Clara County
Santa Clara County
Listed By
Stephanie Savage, DRE #02065486, Willow Glen Office, Contact: 408-204-2209
Jennifer Long, DRE #02020098, Willow Glen Office
Jennifer Long, DRE #02020098, Willow Glen Office
Source
MLSlistings Inc.
Last checked Apr 3 2025 at 2:07 PM GMT+0000
MLSlistings Inc.
Last checked Apr 3 2025 at 2:07 PM GMT+0000
Bathroom Details
- Full Bathrooms: 2
Interior Features
- Inside
Kitchen
- Skylight
- Refrigerator
- Pantry
- Gas
- Oven Range - Built-In
- Oven - Gas
- Garbage Disposal
- Dishwasher
- Built-In Bbq Grill
Property Features
- Fireplace: Wood Burning
- Fireplace: Living Room
- Foundation: Post and Pier
- Foundation: Masonry Perimeter
- Foundation: Crawl Space
Heating and Cooling
- Central Forced Air - Gas
- None
Exterior Features
- Roof: Tile
Utility Information
- Utilities: Water - Public, Public Utilities
- Sewer: Sewer - Public
Garage
- On Street
- Off-Street Parking
- Detached Garage
Stories
- 1
Living Area
- 1,579 sqft
Additional Information: Willow Glen | 408-204-2209
Location
Estimated Monthly Mortgage Payment
*Based on Fixed Interest Rate withe a 30 year term, principal and interest only
Listing price
Down payment
%
Interest rate
%Mortgage calculator estimates are provided by Sereno Group and are intended for information use only. Your payments may be higher or lower and all loans are subject to credit approval.
Disclaimer: The data relating to real estate for sale on this website comes in part from the Broker Listing Exchange program of the MLSListings Inc.TM MLS system. Real estate listings held by brokerage firms other than the broker who owns this website are marked with the Internet Data Exchange icon and detailed information about them includes the names of the listing brokers and listing agents. Listing data updated every 30 minutes.
Properties with the icon(s) are courtesy of the MLSListings Inc.
icon(s) are courtesy of the MLSListings Inc.
Listing Data Copyright 2025 MLSListings Inc. All rights reserved. Information Deemed Reliable But Not Guaranteed.
Properties with the
 icon(s) are courtesy of the MLSListings Inc.
icon(s) are courtesy of the MLSListings Inc. Listing Data Copyright 2025 MLSListings Inc. All rights reserved. Information Deemed Reliable But Not Guaranteed.




Description