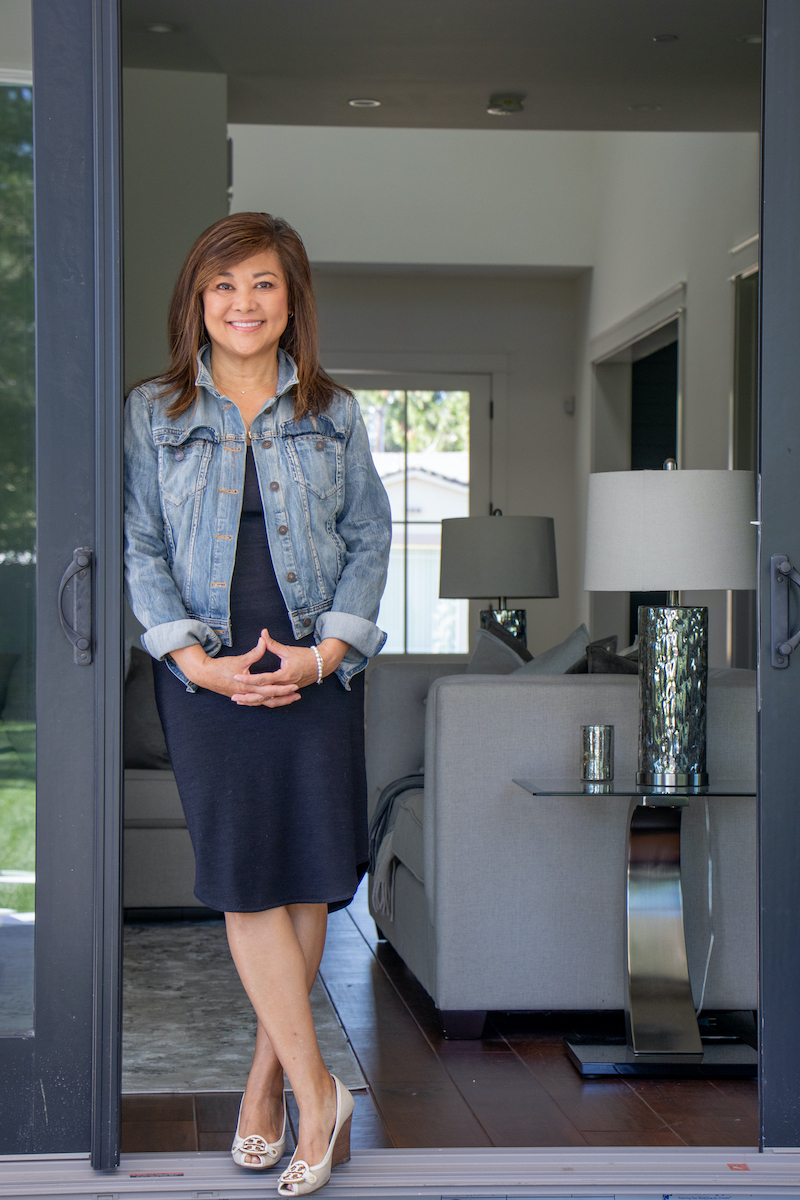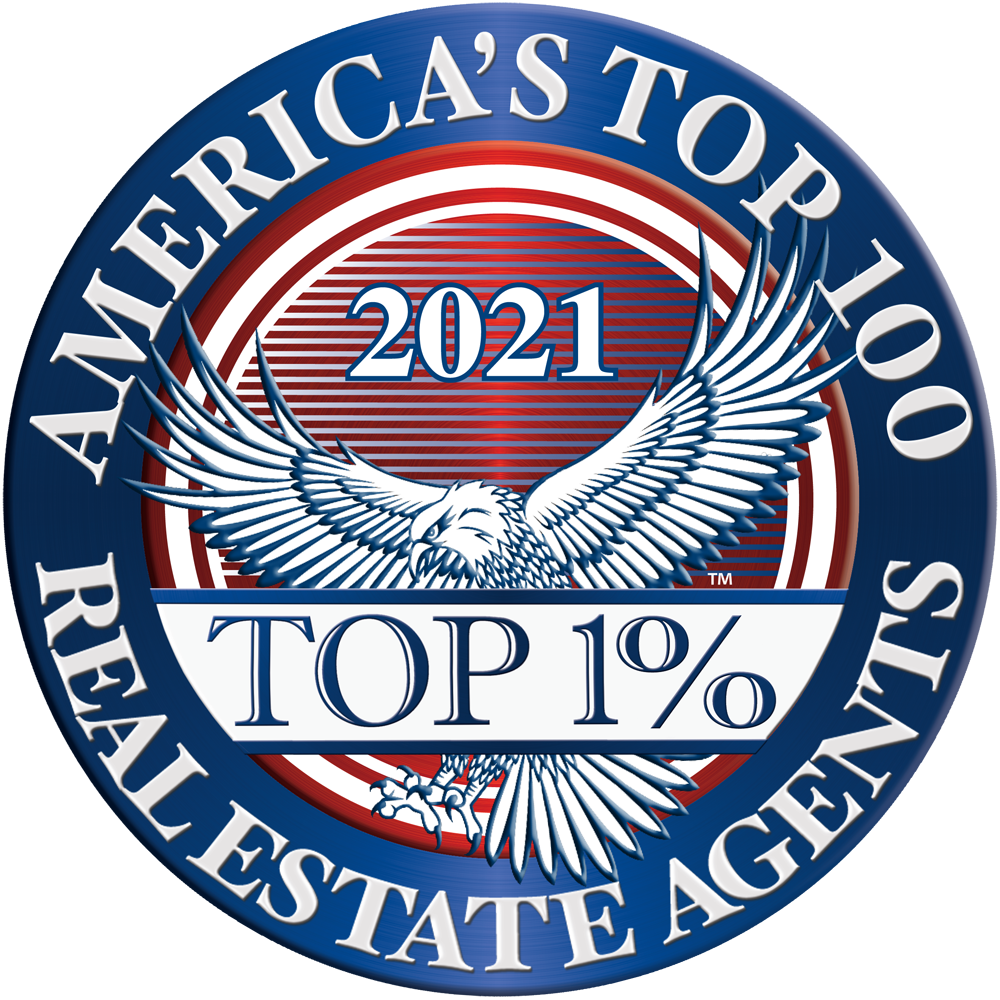


Listing Courtesy of:  MLSlistings Inc. / Willow Glen Office / Andrea Key - Contact: 650-224-4127
MLSlistings Inc. / Willow Glen Office / Andrea Key - Contact: 650-224-4127
 MLSlistings Inc. / Willow Glen Office / Andrea Key - Contact: 650-224-4127
MLSlistings Inc. / Willow Glen Office / Andrea Key - Contact: 650-224-4127 20488 Stevens Creek Boulevard 2107 Cupertino, CA 95014
Pending (7 Days)
$1,158,000
MLS #:
ML81993619
ML81993619
Type
Condo
Condo
Year Built
2003
2003
School District
455
455
County
Santa Clara County
Santa Clara County
Listed By
Andrea Key, DRE #02125085, Willow Glen Office, Contact: 650-224-4127
Source
MLSlistings Inc.
Last checked Feb 23 2025 at 6:28 AM GMT+0000
MLSlistings Inc.
Last checked Feb 23 2025 at 6:28 AM GMT+0000
Bathroom Details
- Full Bathrooms: 2
Interior Features
- Washer / Dryer
- Inside
Kitchen
- Refrigerator
- Oven Range - Gas
- Microwave
- Exhaust Fan
- Dishwasher
Subdivision
- Montebello
Property Features
- Gym / Exercise Facility
- Community Pool
- Club House
- Foundation: Concrete Slab
Heating and Cooling
- Central Forced Air
- Central Ac
Pool Information
- Steam Room or Sauna
- Spa / Hot Tub
- Pool - Heated
- Community Facility
Homeowners Association Information
- Dues: $722/MONTHLY
Exterior Features
- Roof: Tile
Utility Information
- Utilities: Water - Public, Individual Electric Meters
- Sewer: Sewer - Public
Garage
- Parking Area
- Guest / Visitor Parking
- Electric Gate
Stories
- 1
Living Area
- 1,171 sqft
Additional Information: Willow Glen | 650-224-4127
Location
Estimated Monthly Mortgage Payment
*Based on Fixed Interest Rate withe a 30 year term, principal and interest only
Listing price
Down payment
%
Interest rate
%Mortgage calculator estimates are provided by Sereno Group and are intended for information use only. Your payments may be higher or lower and all loans are subject to credit approval.
Disclaimer: The data relating to real estate for sale on this website comes in part from the Broker Listing Exchange program of the MLSListings Inc.TM MLS system. Real estate listings held by brokerage firms other than the broker who owns this website are marked with the Internet Data Exchange icon and detailed information about them includes the names of the listing brokers and listing agents. Listing data updated every 30 minutes.
Properties with the icon(s) are courtesy of the MLSListings Inc.
icon(s) are courtesy of the MLSListings Inc.
Listing Data Copyright 2025 MLSListings Inc. All rights reserved. Information Deemed Reliable But Not Guaranteed.
Properties with the
 icon(s) are courtesy of the MLSListings Inc.
icon(s) are courtesy of the MLSListings Inc. Listing Data Copyright 2025 MLSListings Inc. All rights reserved. Information Deemed Reliable But Not Guaranteed.



Description